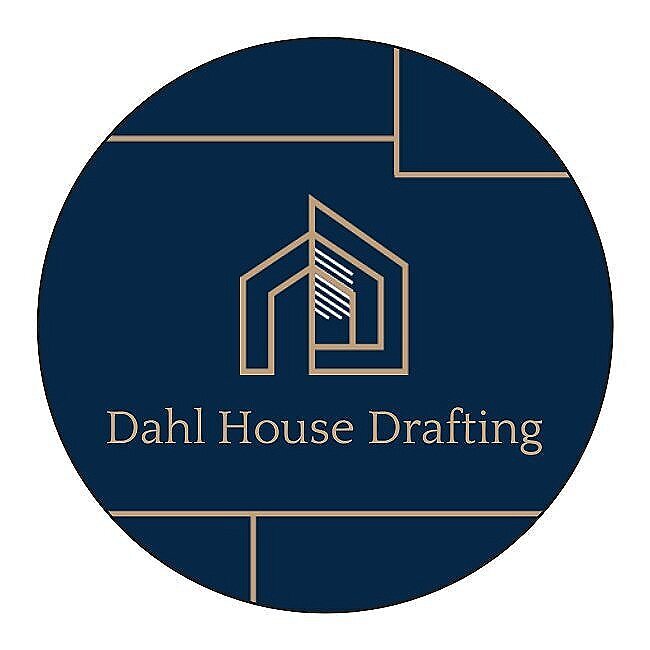Standard Package - City Permit Drawings:
Cover Sheet
Architectural Site Plan
Erosion Control Plan (City Requirement)
Footing and Foundation Plans
Floor Plans
Roof Plan
Exterior Elevations
Building and Wall Sections
Door and Window Schedules
Perspective Views
Expanded Package - Robustly Detailed, Construction Documents:
Cover Sheet with Perspective
Architectural Site Plan
Footing and Foundation Plans
Floor Plans
Roof Plan
Exterior Elevations
Interior Elevations
Reflected Ceiling Plans
Enlarged Plans
Plumbing and Electrical Plans
Building and Wall Sections
Standard Details
Custom Details
Window and Door Schedules
Finish Schedules
3d Imaging
Other Sets:
Multifamily, Mixed Use or Commercial drawing packages will vary according to specific project needs. See ‘Other Services’ tab or call to inquire.
Plan Sets: Choosing the correct option for your project will save you time and money. What phase is your project in? Just trying out some ideas or ready to nail down the details and break ground?
For most customers, we’ve found that the Standard Package is most effective. With the drawings included in the Standard Package, a customer will be able to secure their loan, get estimates from builders and in many cases execute the project.
For larger or more complex projects, or for clients who want to nail down a greater level of detail before bids, the Expanded Package may be a good fit. If special features need to be detailed, or a particular lighting scheme is essential, the Expanded Package has that covered.
If you’re just batting around ideas and want to have a look at how something might fit on your site, the quick turnaround and low price of the Light Package may best fit your needs.
In all cases, we’re flexible, just let us know what drawings your project needs in order to succeed!
Light Package - Schematic Set:
3d Imaging
Floor Plans
Elevations
Single Section
